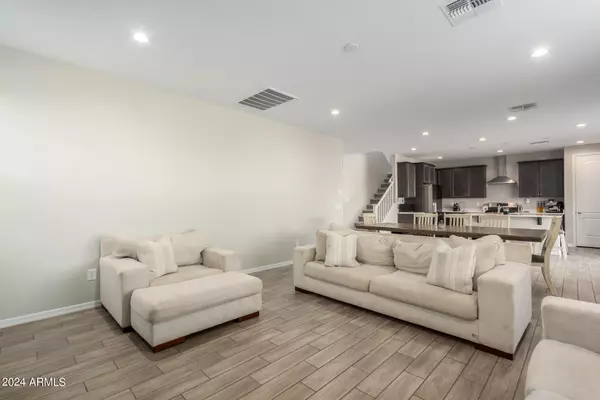
5 Beds
3 Baths
2,720 SqFt
5 Beds
3 Baths
2,720 SqFt
Key Details
Property Type Single Family Home
Sub Type Single Family - Detached
Listing Status Active
Purchase Type For Sale
Square Footage 2,720 sqft
Price per Sqft $205
Subdivision Vista Del Verde Phase 2 Replat
MLS Listing ID 6774304
Style Spanish
Bedrooms 5
HOA Fees $85/mo
HOA Y/N Yes
Originating Board Arizona Regional Multiple Listing Service (ARMLS)
Year Built 2023
Annual Tax Amount $2,602
Tax Year 2024
Lot Size 7,471 Sqft
Acres 0.17
Property Description
Location
State AZ
County Maricopa
Community Vista Del Verde Phase 2 Replat
Direction From I-10 exit south on 107th Ave, west to Maricopa st, south on 110th Ave, west on Lincoln st, on the left side.
Rooms
Master Bedroom Upstairs
Den/Bedroom Plus 6
Separate Den/Office Y
Interior
Interior Features Upstairs, Breakfast Bar, 9+ Flat Ceilings, Soft Water Loop, Kitchen Island, Pantry, 3/4 Bath Master Bdrm, Double Vanity
Heating Natural Gas
Cooling Refrigeration
Flooring Carpet, Tile
Fireplaces Number No Fireplace
Fireplaces Type None
Fireplace No
Window Features Dual Pane,Low-E
SPA None
Laundry WshrDry HookUp Only
Exterior
Exterior Feature Covered Patio(s), Playground
Garage Spaces 2.0
Garage Description 2.0
Fence Block
Pool None
Community Features Near Bus Stop, Playground, Biking/Walking Path
Amenities Available Management
Waterfront No
Roof Type Tile
Private Pool No
Building
Lot Description Sprinklers In Front, Desert Front, Synthetic Grass Back, Auto Timer H2O Front
Story 2
Builder Name Richmond American
Sewer Public Sewer
Water City Water
Architectural Style Spanish
Structure Type Covered Patio(s),Playground
New Construction Yes
Schools
Elementary Schools Littleton Elementary School
Middle Schools Littleton Elementary School
High Schools West Point High School
School District Tolleson Union High School District
Others
HOA Name Vista Del Verde
HOA Fee Include Maintenance Grounds
Senior Community No
Tax ID 101-09-076
Ownership Fee Simple
Acceptable Financing Conventional, FHA, VA Loan
Horse Property N
Listing Terms Conventional, FHA, VA Loan

Copyright 2024 Arizona Regional Multiple Listing Service, Inc. All rights reserved.






