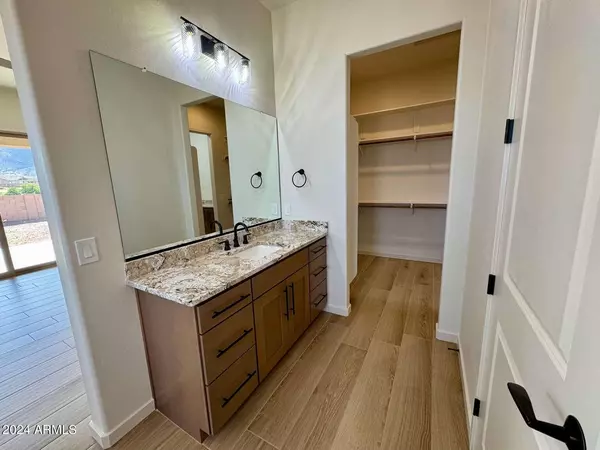
3 Beds
3.5 Baths
2,434 SqFt
3 Beds
3.5 Baths
2,434 SqFt
Key Details
Property Type Single Family Home
Sub Type Single Family - Detached
Listing Status Active
Purchase Type For Sale
Square Footage 2,434 sqft
Price per Sqft $311
Subdivision Kings Ranch Subdivision
MLS Listing ID 6687825
Style Territorial/Santa Fe
Bedrooms 3
HOA Fees $234/ann
HOA Y/N Yes
Originating Board Arizona Regional Multiple Listing Service (ARMLS)
Year Built 2024
Annual Tax Amount $1,283
Tax Year 2023
Lot Size 1.400 Acres
Acres 1.4
Property Description
Location
State AZ
County Cochise
Community Kings Ranch Subdivision
Direction South Hwy 92 to Kings Ranch Subdivision turn Left onto S Kinjockity Drive and Right on 6210 E Red Oak Circle. Home is on the corner Lot.
Rooms
Other Rooms Great Room
Master Bedroom Split
Den/Bedroom Plus 4
Separate Den/Office Y
Interior
Interior Features Soft Water Loop, Full Bth Master Bdrm
Heating Electric
Cooling Refrigeration, Programmable Thmstat
Flooring Tile
Fireplaces Number 1 Fireplace
Fireplaces Type 1 Fireplace
Fireplace Yes
Window Features Dual Pane,ENERGY STAR Qualified Windows,Vinyl Frame
SPA None
Laundry WshrDry HookUp Only
Exterior
Exterior Feature Covered Patio(s)
Garage Dir Entry frm Garage, Electric Door Opener, RV Gate
Garage Spaces 3.0
Garage Description 3.0
Fence Block
Pool None
Landscape Description Irrigation Front
Utilities Available Propane
Amenities Available Management
Waterfront No
Roof Type Tile
Private Pool No
Building
Lot Description Corner Lot, Gravel/Stone Front, Irrigation Front
Story 1
Builder Name Walston Homes LLC
Sewer None
Water Pvt Water Company
Architectural Style Territorial/Santa Fe
Structure Type Covered Patio(s)
New Construction Yes
Schools
Elementary Schools Palominas Elementary School
Middle Schools Palomino Intermediate School
High Schools Buena High School
School District Sierra Vista Unified District
Others
HOA Name Kings Ranch Homeowne
HOA Fee Include Maintenance Grounds
Senior Community No
Tax ID 104-24-445
Ownership Fee Simple
Acceptable Financing Conventional
Horse Property N
Listing Terms Conventional
Special Listing Condition Owner/Agent

Copyright 2024 Arizona Regional Multiple Listing Service, Inc. All rights reserved.






