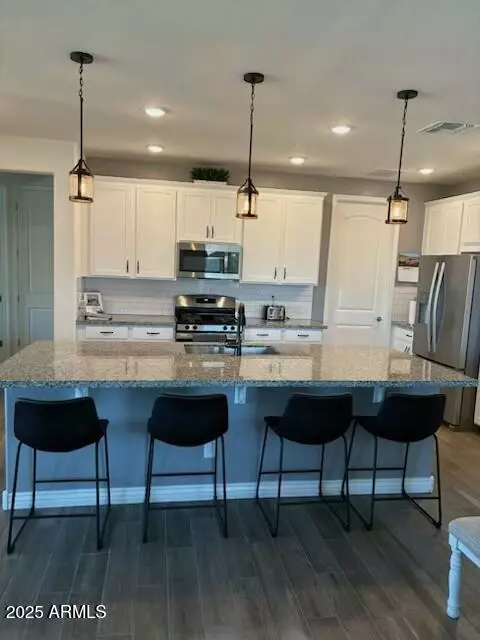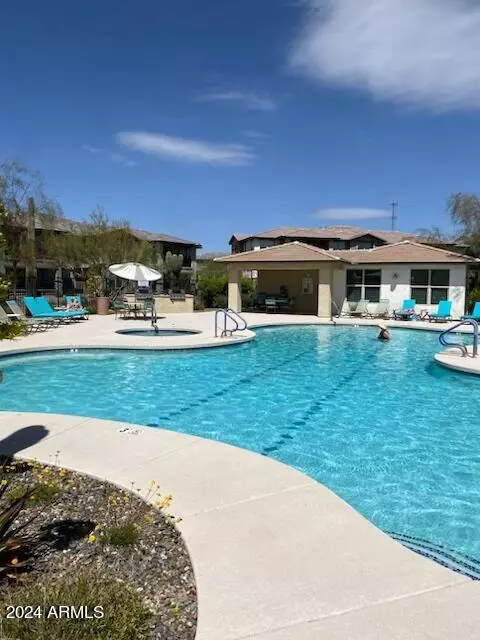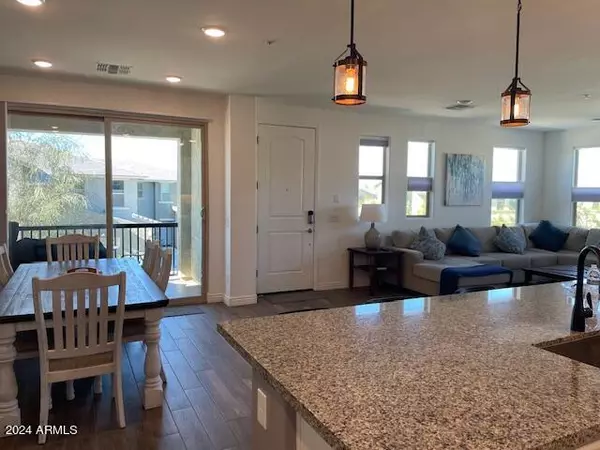2 Beds
2 Baths
1,420 SqFt
2 Beds
2 Baths
1,420 SqFt
OPEN HOUSE
Sat Jan 18, 12:00pm - 3:00pm
Key Details
Property Type Condo
Sub Type Apartment Style/Flat
Listing Status Active
Purchase Type For Sale
Square Footage 1,420 sqft
Price per Sqft $359
Subdivision Rancho North Condos
MLS Listing ID 6654665
Style Other (See Remarks)
Bedrooms 2
HOA Fees $298/mo
HOA Y/N Yes
Originating Board Arizona Regional Multiple Listing Service (ARMLS)
Year Built 2020
Annual Tax Amount $1,340
Tax Year 2023
Lot Size 1,363 Sqft
Acres 0.03
Property Description
Location
State AZ
County Maricopa
Community Rancho North Condos
Direction From Cave Creek rd, East on Rancho Paloma, Complex on your left. Right after gate follow around to 2024.
Rooms
Other Rooms Great Room
Master Bedroom Split
Den/Bedroom Plus 2
Separate Den/Office N
Interior
Interior Features Breakfast Bar, 9+ Flat Ceilings, Furnished(See Rmrks), Fire Sprinklers, No Interior Steps, 3/4 Bath Master Bdrm, Double Vanity, High Speed Internet, Granite Counters
Heating Natural Gas
Cooling Refrigeration
Flooring Vinyl
Fireplaces Number No Fireplace
Fireplaces Type None
Fireplace No
Window Features Sunscreen(s),Dual Pane,ENERGY STAR Qualified Windows,Low-E,Vinyl Frame
SPA None
Exterior
Exterior Feature Balcony
Parking Features Electric Door Opener
Garage Spaces 1.0
Garage Description 1.0
Fence Block
Pool None
Community Features Gated Community, Community Spa Htd, Community Pool Htd, Fitness Center
Amenities Available FHA Approved Prjct, Management, Rental OK (See Rmks), VA Approved Prjct
View Mountain(s)
Roof Type Tile
Private Pool No
Building
Lot Description Desert Back, Desert Front
Story 2
Builder Name Homes by Towne
Sewer Public Sewer
Water City Water
Architectural Style Other (See Remarks)
Structure Type Balcony
New Construction No
Schools
Elementary Schools Black Mountain Elementary School
Middle Schools Sonoran Trails Middle School
High Schools Cactus Shadows High School
School District Cave Creek Unified District
Others
HOA Name Rancho North
HOA Fee Include Roof Repair,Sewer,Maintenance Grounds,Street Maint,Front Yard Maint,Trash,Water,Roof Replacement,Maintenance Exterior
Senior Community No
Tax ID 211-37-871
Ownership Fee Simple
Acceptable Financing 1031 Exchange, FHA, VA Loan
Horse Property N
Listing Terms 1031 Exchange, FHA, VA Loan

Copyright 2025 Arizona Regional Multiple Listing Service, Inc. All rights reserved.






