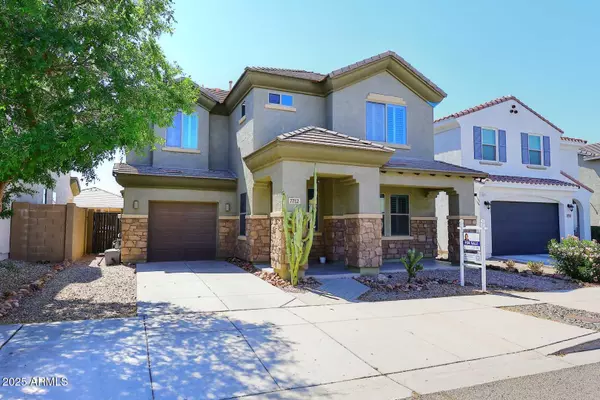
GALLERY
PROPERTY DETAIL
Key Details
Sold Price $435,0004.4%
Property Type Single Family Home
Sub Type Single Family Residence
Listing Status Sold
Purchase Type For Sale
Square Footage 2, 752 sqft
Price per Sqft $158
Subdivision Thunderbird Country Club Est
MLS Listing ID 6866058
Sold Date 06/18/25
Style Ranch
Bedrooms 4
HOA Y/N No
Year Built 1960
Annual Tax Amount $1,861
Tax Year 2024
Lot Size 10,324 Sqft
Acres 0.24
Property Sub-Type Single Family Residence
Source Arizona Regional Multiple Listing Service (ARMLS)
Location
State AZ
County Maricopa
Community Thunderbird Country Club Est
Area Maricopa
Direction Head south on S Central Ave. Turn left onto E Monte Wy.
Rooms
Other Rooms Great Room, BonusGame Room
Den/Bedroom Plus 6
Separate Den/Office Y
Building
Lot Description Grass Front, Synthetic Grass Back
Story 1
Builder Name unk
Sewer Public Sewer
Water City Water
Architectural Style Ranch
New Construction No
Interior
Interior Features High Speed Internet, Eat-in Kitchen, Vaulted Ceiling(s), 3/4 Bath Master Bdrm
Heating Natural Gas
Cooling Central Air, Ceiling Fan(s)
Flooring Tile, Wood, Concrete
Fireplaces Type None
Fireplace No
SPA None
Laundry Wshr/Dry HookUp Only
Exterior
Parking Features RV Access/Parking, RV Gate
Carport Spaces 1
Fence Block, Wood
Pool Fenced
Utilities Available SRP
Roof Type Composition
Private Pool Yes
Schools
Elementary Schools Maxine O Bush Elementary School
Middle Schools Maxine O Bush Elementary School
High Schools South Mountain High School
School District Phoenix Union High School District
Others
HOA Fee Include No Fees
Senior Community No
Tax ID 300-63-028
Ownership Fee Simple
Acceptable Financing Cash, Conventional, FHA, VA Loan
Horse Property N
Disclosures Agency Discl Req, Seller Discl Avail
Possession By Agreement
Listing Terms Cash, Conventional, FHA, VA Loan
Financing Conventional
SIMILAR HOMES FOR SALE
Check for similar Single Family Homes at price around $435,000 in Phoenix,AZ

Active
$455,000
2405 E BEVERLY Road, Phoenix, AZ 85042
Listed by Beth Jo Zeitzer of R.O.I. Properties4 Beds 2 Baths 1,902 SqFt
Active
$564,950
3914 E CONSTANCE Way, Phoenix, AZ 85042
Listed by Marta M Cubillo of West USA Realty3 Beds 2.5 Baths 2,258 SqFt
Active
$520,000
7712 S 37TH Way, Phoenix, AZ 85042
Listed by Melanie A Lakovich of HomeSmart4 Beds 3.5 Baths 2,203 SqFt
CONTACT









